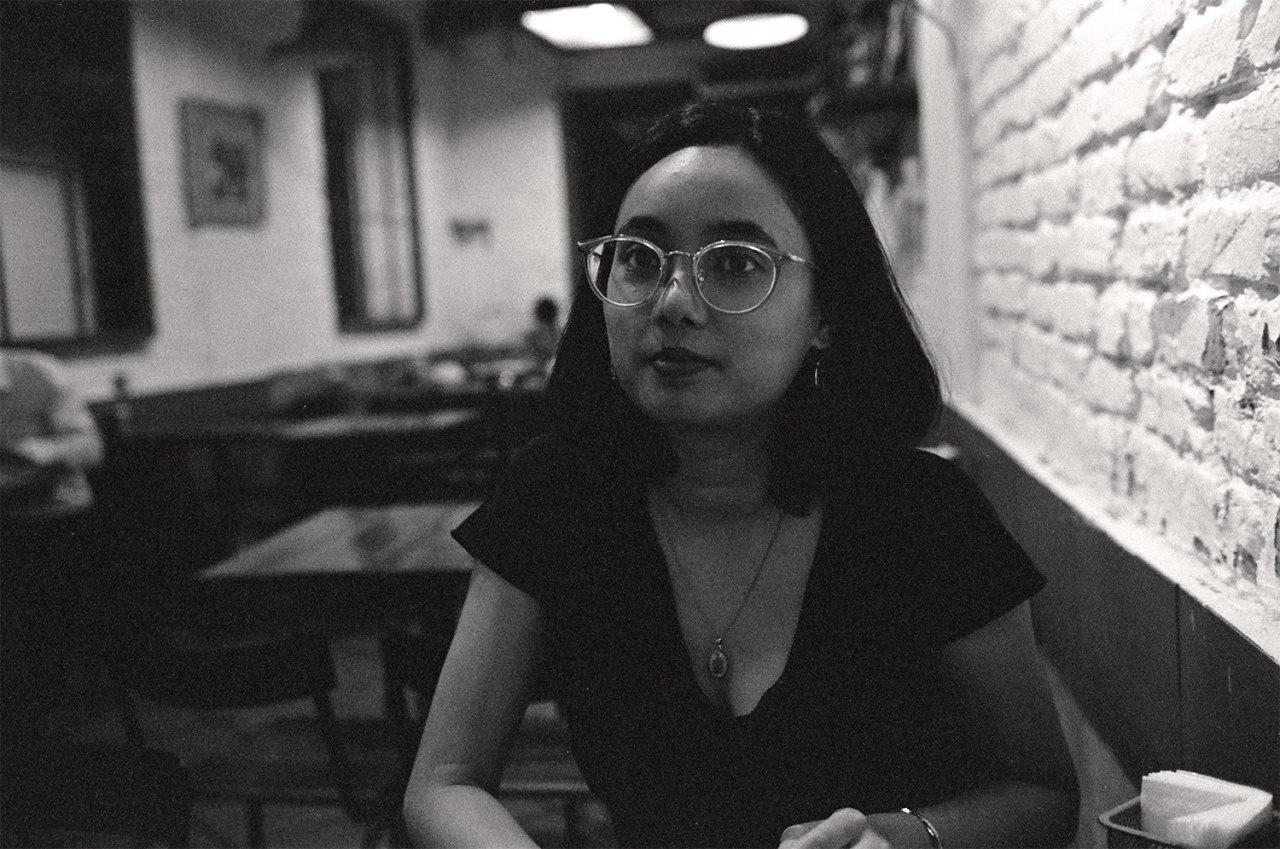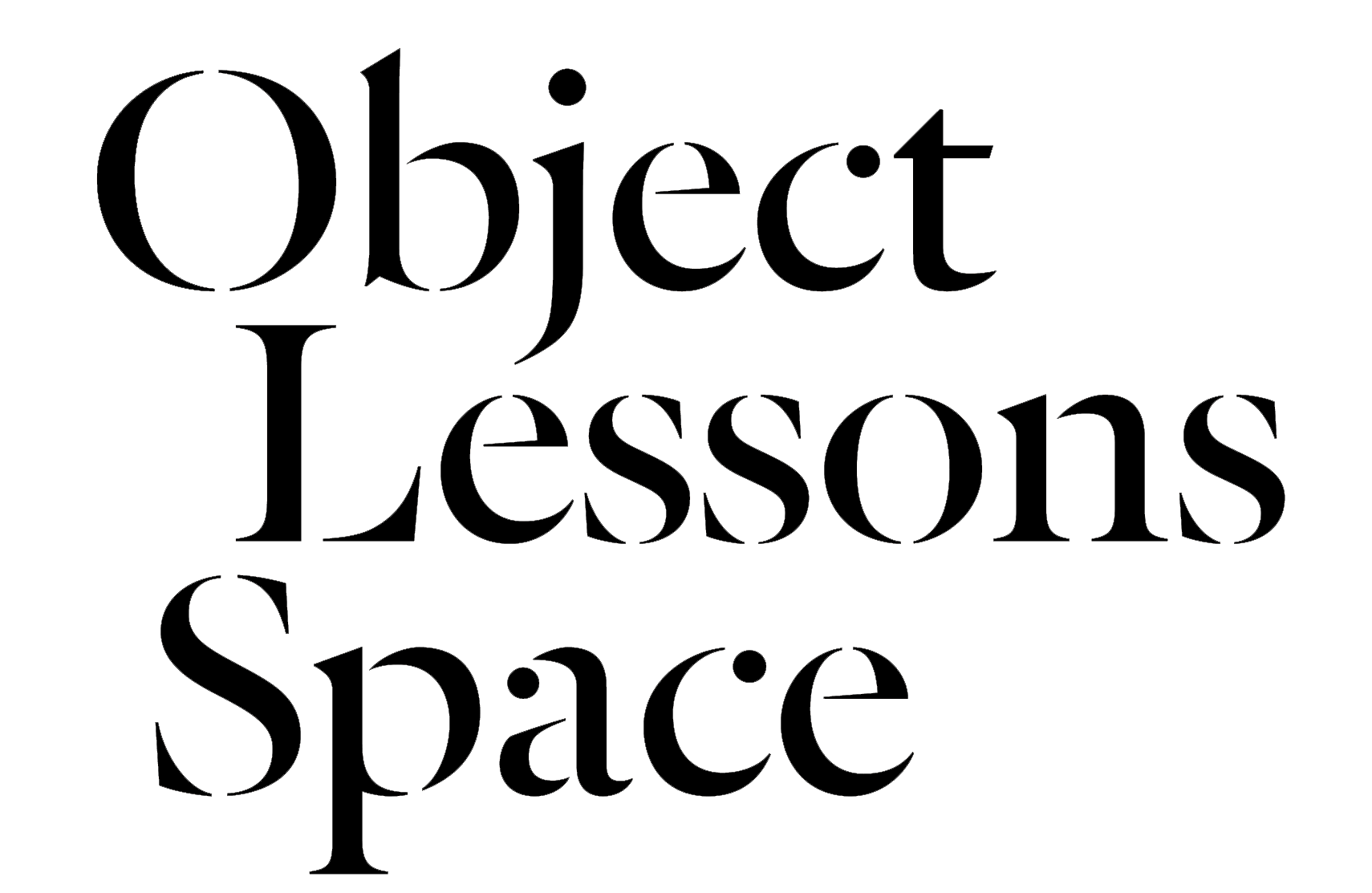Diana Rahim is currently editor of Beyond The Hijab. She writes fiction, essays, and occasionally poetry. Her recent visual work is primarily concerned with the experience of public space and its relationship with class and state control. She has three cats.
How well do you know the places you walk past everyday, the buildings that surround you, or the neighbourhood you live in? These are questions that Diana Rahim poses asks viewers through her current project titled #sghostilearchitecture. Depending on who you ask, hostile architecture is either a way of maintaining public order or keeping underprivileged communities out of public spaces. Regardless of how it is perceived, it has slowly but surely made its way into our immediate spatial environment. For Diana, such architectural elements are clear indicators of deep structural inequalities — and it isn’t enough to just switch up the roster of the people who are in charge.
How well do you know the places you walk past everyday, the buildings that surround you, or the neighbourhood you live in? These are questions that Diana Rahim poses asks viewers through her current project titled #sghostilearchitecture. Depending on who you ask, hostile architecture is either a way of maintaining public order or keeping underprivileged communities out of public spaces. Regardless of how it is perceived, it has slowly but surely made its way into our immediate spatial environment. For Diana, such architectural elements are clear indicators of deep structural inequalities — and it isn’t enough to just switch up the roster of the people who are in charge.

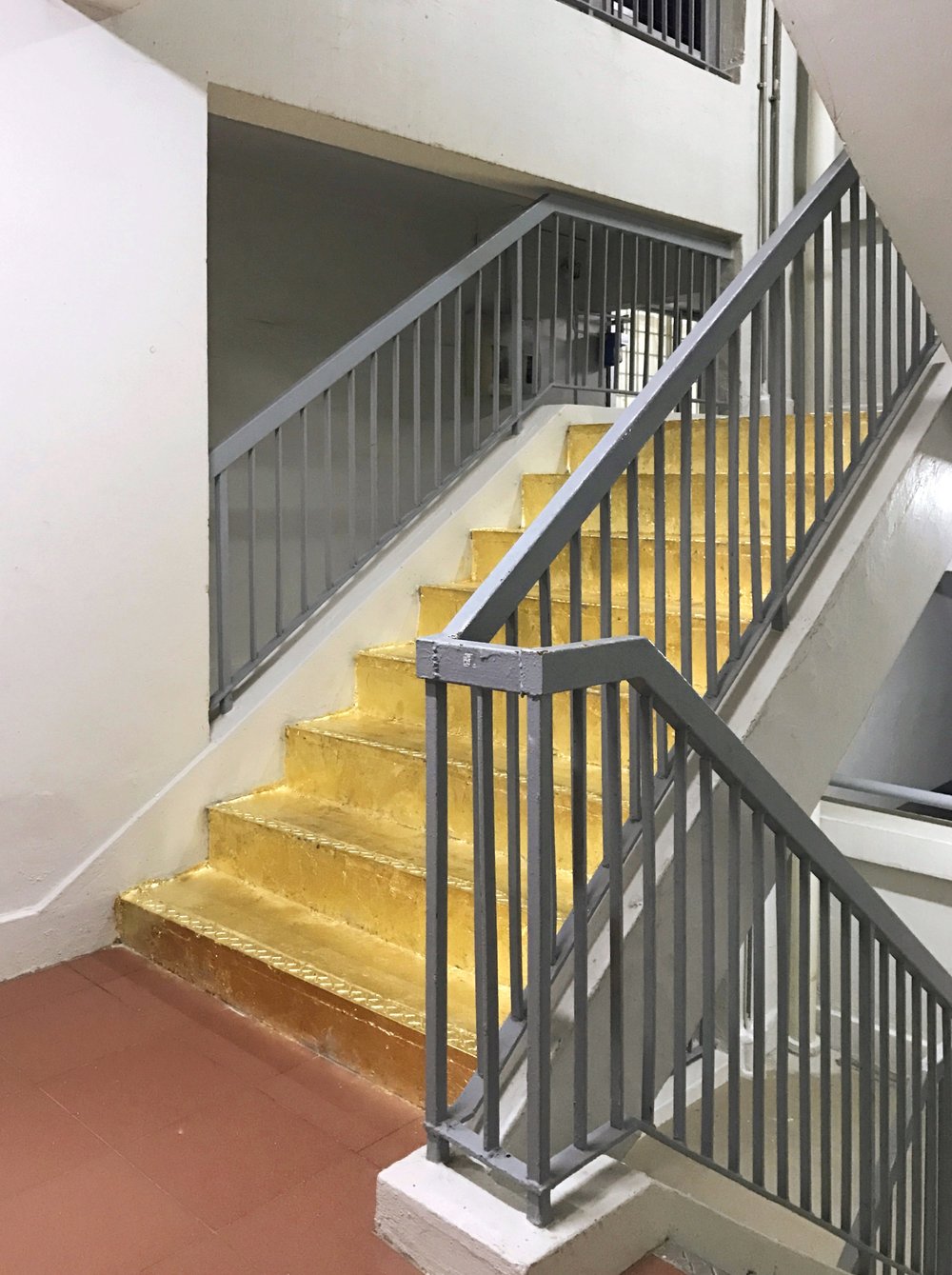
The Golden Staircase, Priyageetha Dia
2017
Walk us through how you put this selection of works and materials together for our conversation, especially in terms of how you think of them in relation to your current explorations around hostile architecture in Singapore.
Thinking of the artworks and things that have inspired me throughout my practice, I decided to narrow my selection down to works that have inspired me in the course of working on the project, #sghostilearchitecture.
I thought of the works by Priyageetha Dia and Seelan Palay because I’m dissatisfied with the current form of my project. Because the project deals with hostile architecture in Singapore, it necessarily would interrogate the way the state delimits how public space is used. At this point of time, the visual image feels insufficient. On top of that, I also felt like I was just aestheticising these features. I have been thinking about this for quite a while, and I thought of Priyageetha Dia’s work. With The Golden Staircase, for example, it is interventionist. She’s doing something that I hope to be able to achieve as well, and that is this spirit of and ability to reclaim public space for oneself. Another work of hers, Absent — Present, takes the form of gold mylar flags hung along the corridor of an entire block of public housing flat. I found that work really interesting as well because these gold mylar flags were hung at the same point the national flags are hung every National Day. Seelan Palay does a similar thing with his practice as well. What these two artists do is bring art into the public space. In the context of Singapore. that can be extremely politicised. These works might not necessarily be political, but they are seen as such because we are in Singapore.
Picking out David Harvey’s book for our conversation was a clear choice for me, because the way in which he described and explained urban space was so clarifying for me. His book explores the concept of spatial justice, and this got me thinking about how this is something that Singaporeans don’t really have. We don't have a lot of common or shared spaces.
Finally, there’s Tsai Ming-Liang’s film. I just really like his works, and Tsai is one of my favourite directors. Vive L'Amour was filmed some decades back, and I find this film interesting because it essentially depicts the modern condition of living in a city. At the end of the film, the female lead cries for seven minutes straight. I’ve heard the director discussing this final scene, and Tsai said he felt that people were losing touch with their emotions. Given that, the ending is very cathartic. It hits you with this whole wave of emotion that has been built up from the dissatisfaction portrayed throughout the whole film.
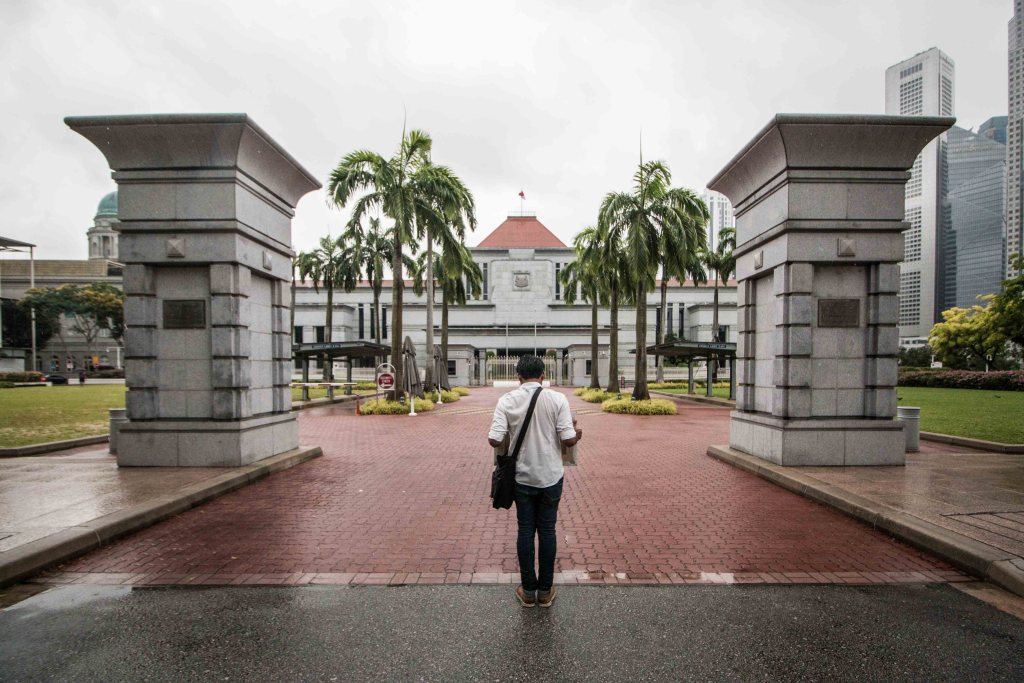
2017
In particular, let’s focus on the artworks you picked out by Priyageetha Dia and Seelan Palay. With their works, both artists commented on the ways in which the state implements control through elements that are structural or systemic. Both artists turned these ideas on their head by taking back control in their own ways. Yet both of these assertions, although powerful and compelling, were temporal in terms of their physicality and/or duration. What draws you towards these two works, and what do you make of the transitory nature of these interjections into space and our city?
Whether or not Priya or Seelan intended to, their works have become so politicised. Regardless of whether they are physically temporal, these works have now become symbolic. I never got to see these works in real life, but I think they offer an image of possibility of art outside of the institution.
There is also this very physical affect around these two works. Somehow because of that, I feel like the two works have become symbolic. They manage to escape that aspect of temporality.
Vive L’Amour, Directed by Tsai Ming Liang
1994
1994
The film Vive L’Amour touches on the connections, or lack thereof, against the backdrop of a densely populated city. The final scene was filmed in a park, and I understand you visited the same park on a previous trip to Taipei as well. Tell us about the sort of connections you drew between the narratives within the movie and the significance of the context and setting for these narratives.
The final scene of the movie is shot in Daan Park in Taipei, and when the female lead walks into the park, there was still some sort of construction going on. This was included in the film, and so that was my impression of the park when I watched the film. When I visited the park myself, there no longer was any construction going on. It actually looked quite different from the park depicted in the film, and it didn’t have any of the sentimental value that the film conveyed. The park is also situated in a part of the city that’s rather middle class, and I suppose a lot of money would have gone into the construction of the park. In that sense, I think it is definitely an aspirational kind of space. When I was at the park, I saw these young graduates taking their convocation photos there. Knowing that the park is situated in a middle class area, and that is has been done up very nicely, it makes sense that it would be central to the theme of the film as well. This is especially so when you think of how the main actress embodies this sort of disconnect. She goes about her day to day work, and at the end of the day where does she go? She goes to a public space such as Daan Park, which functions as a symbol of a city that’s shifting into the sort of urban area reflective of the aspirations all cities have for themselves. At that point of time, she breaks down. When I saw the park for myself, it definitely felt like it all made sense.
Coming to your current project on hostile architecture in Singapore, these elements often works in subtle but insidious ways. Many of us don’t even notice these elements creeping into our everyday surroundings or environment. Tell us about what got you started on the project, and if there was a particular moment that drew your attention to considering these spatial insertions.
Before starting on this project, I had already been looking at public space with a critical eye for a while. About two years ago, I worked with Nuraliah Norasid on a photography series. The series was about study spaces, and we went to the homes of different students to picture where they studied. Some of these spaces were not at home, but outdoors. Some of these students studied at places such as the void deck or Changi Airport. When you want to examine public space critically, you can’t avoid a conversation about class. This is something David Harvey acknowledges in his writings as well.
What triggered this particular project was when I noticed that a bench near my house was replaced. Its replacement was a bench that now had a handle that cut right down the middle. I just hated it so much, and thought maybe I should start recording these occurrences. There are definitely others who have noticed these elements, so I just wanted to be a little bit more systematic in the way that I recorded them.
Some of the estates you’ve documented such as Bedok and Tampines are slightly older as compared to neighbourhoods such as Punggol. Have you managed to make similar observations across slightly newer neighbourhoods, and if so, are there differences in how these elements are or are not incorporated? I’m thinking of whether these elements are embedded into the urban fabric of newer estates as compared to being additions, as in older estates.
Like you said, hostile architectural elements are not additions in some of these newer estates. It's an automatic choice for a lot of the spatial features in these estates, which is rather depressing because it indicates that this sort of dynamic we have with the public space is here to stay. For older estates, you can literally see that the environment was not like this before. Metal arms have to be added to small open benches, and frankly, it looks really ugly. I would say that these additions look worse when compared to the estates where hostile architecture is already embedded into a public space.
Interestingly, I’ve also noticed that the various neighbourhoods or estates are subject to different levels of surveillance. Not all civilians are equal. This is obviously not just the case within the context of a city, but I do think that you see this happening across major cities. I think that this is the case with hostile architecture as well. I live in the Sembawang area, and what I’ve noticed is that we don’t have that many elements of hostile architecture. There are maybe three of four of such examples in my vicinity. Yet when I visit the Bedok or Tampines area, I observe quite a high concentration of hostile architecture. Such uneven placement is actually quite telling, and that's part of how insidious this all is.
The message is that some communities enjoy a less hostile relationship to their public space, and other communities do not.
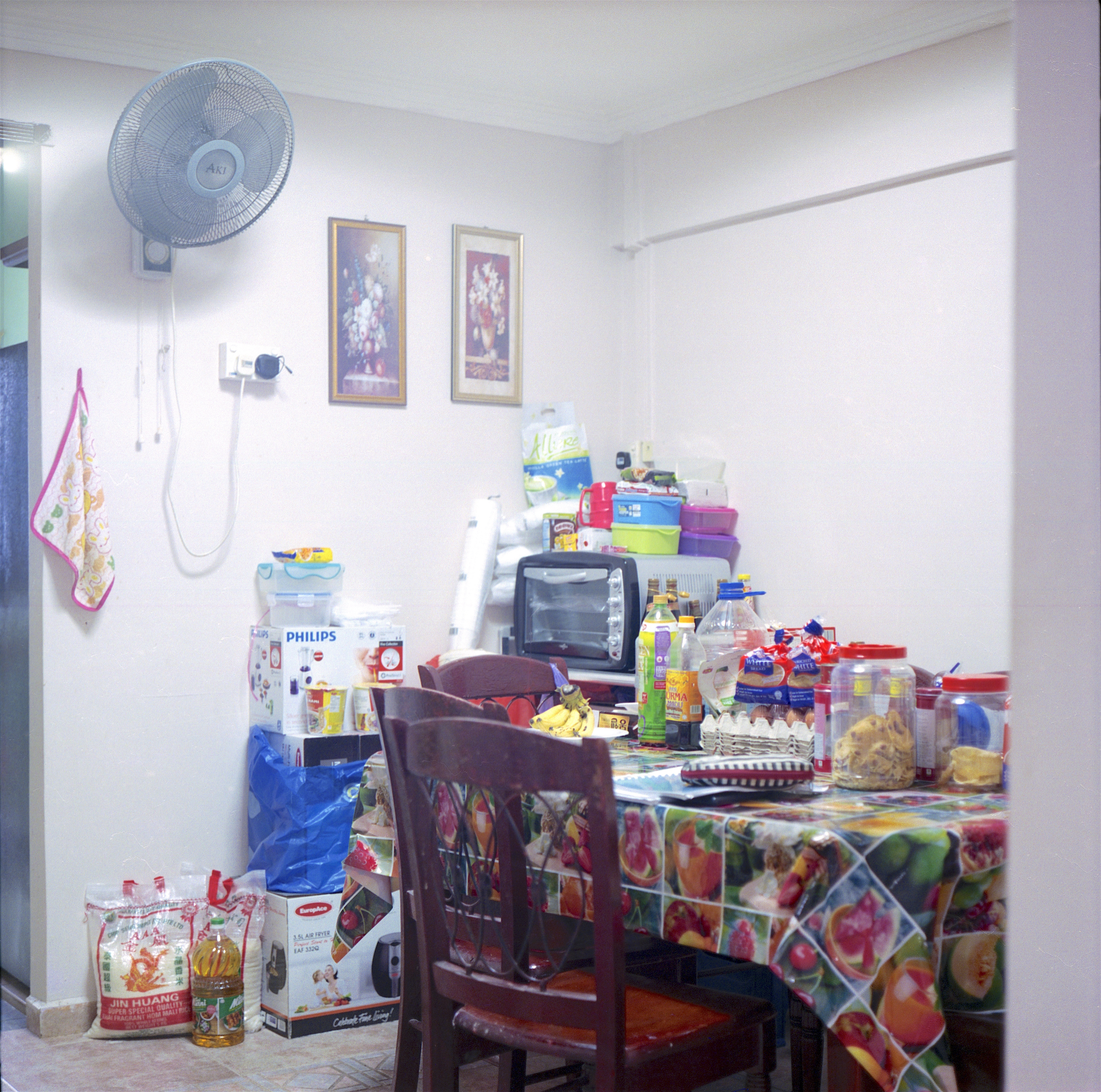

Marsiling Drive, 4-room HDB flat, Living room dining table, Diana Rahim and Nuraliah Norasid
2018
2018
“This is where a 19-year-old ITE student would often study and has his tuition lessons. Though a 4-room flat, it is small when shared between 7 family members. He does not have his room, or a dedicated study desk. Studying at the dining table means sharing a space with the many items on the table, the day’s lunch or dinner. It is also a place of constant traffic with family members walking by once in a while on their way to the kitchen or the toilet. Nevertheless, his family is supportive and has always placed great importance on his studies. He has his cousin who is willing to tutor him for a nominal fee. He is happy to have gotten into an ITE this year.”
Commissioned by Community In Review, as organised by Association of Muslim Professionals
Commissioned by Community In Review, as organised by Association of Muslim Professionals
Our Tampines Hub, Open study area table, Diana Rahim and Nuraliah Norasid
2018
2018
“There is a noted trend of community hubs rising up in many a heartland. One of the most impressive and holistic being Our Tampines Hub, right in the heart of Tampines Central. The hub is within distance to the two bus interchanges in Tampines. Among the amenities available is a football field, an indoor running track, community garden, library, a food court, open-air cinema and performance space and, of course, a number of study areas such as the one pictured. Among the students, one can also see a number of adults working on their laptops. The space is convenient and students are happy to have access to water coolers, bathrooms and vending machines.”
Commissioned by Community In Review, as organised by Association of Muslim Professionals
Commissioned by Community In Review, as organised by Association of Muslim Professionals
I wanted to come back to something you talked about earlier, which was that critical engagements with space have to reckon with discussions about class as well. Architects and urban planners oversee the inclusion or insertion of hostile architecture into public space, and they might not always have oversight over how these elements exclude certain sectors of society. Over the course of working on this project, have you managed to speak to people who study or practice architecture? If so, what do they make of these elements and how they’re encroaching into our everyday space? I’m thinking in particular of how they decide how these elements look like, how they’re made, and what triggers the process of incorporating them in the first place.
I have not spoken to architects or urban planners. I ask people to contribute instances of hostile architecture that they’ve come across, so I do get these suggestions, and I follow up on them. Interestingly, some have said that they hadn’t noticed such features until they chanced upon this project. I think that goes to show how a lot of Singaporeans, and maybe not just Singaporeans, have a really passive relationship to our public space. We just assume that we’re supposed to live in it, and this is also because the concept of spatial justice isn’t very apparent for us.
Often when I take a bus through different neighbourhoods, it always strikes me that many of these areas look very similar. You’ll find landmarks such as a school or a mall in every neighbourhood. Sometimes even the layout of the public Housing and Development Board (HDB) flat estates can be quite similar across varying neighbourhoods. Then I find out that 80% of Singaporeans live in new towns. I don’t know if these new towns have an ideological function, but they're definitely not ideologically neutral. They’re framed as the heartland bastions of Asian values, particularly in opposition to a more individualistic Western culture. The ideology that drives these new towns help advance a national vision. In lieu of that information and knowing all of this, it really makes me think about how hostile architecture fits into all that.
When we think of HDB estates or new towns, the narrative commonly espoused is one that prioritises community building and the reviving of a kampong spirit. We see an emphasis on co-creation, for example, where communities are invited to design and brainstorming sessions to engage in how they’d like a community hub or centre to look like. Considering that official narrative, elements of hostile architecture seems to sit in direct contrast to that. It almost seems as if there are spaces for people to gather, and spaces where people should be dispersed. When it comes to making a mark on one’s own public space, what do you make of this top-down mandate that encourages co-creation versus the tiny resistances that people make around circumventing or even altering elements of hostile architecture? What do you make of this uneasy relationship?
Maybe they really do listen, but I think there’s a larger question here of who gets access to the public landscape and who designs our communities.
I don’t think a lot of us are involved in decision making processes that determine how our neighbourhoods will look like. We do get to pick the paint colours for our various HDB blocks, but that’s about it. I don't feel like there has ever been a time where we really felt involved in determining how our estates looked like.
We just don’t have a lot of spatial justice, and I’m thinking in particular of what happened with the Bukit Brown cemetery. There was so much campaigning done in a bid to save the area from being demolished for a highway. We have lost, for example, 95% of our original rain forests. I'm sure that's not something that a lot of people actually want. That level of decimation is huge and it is saddening, but it happens anyway. We have to radically change the relationship we have with our government in order to rethink how these calls are usually made.
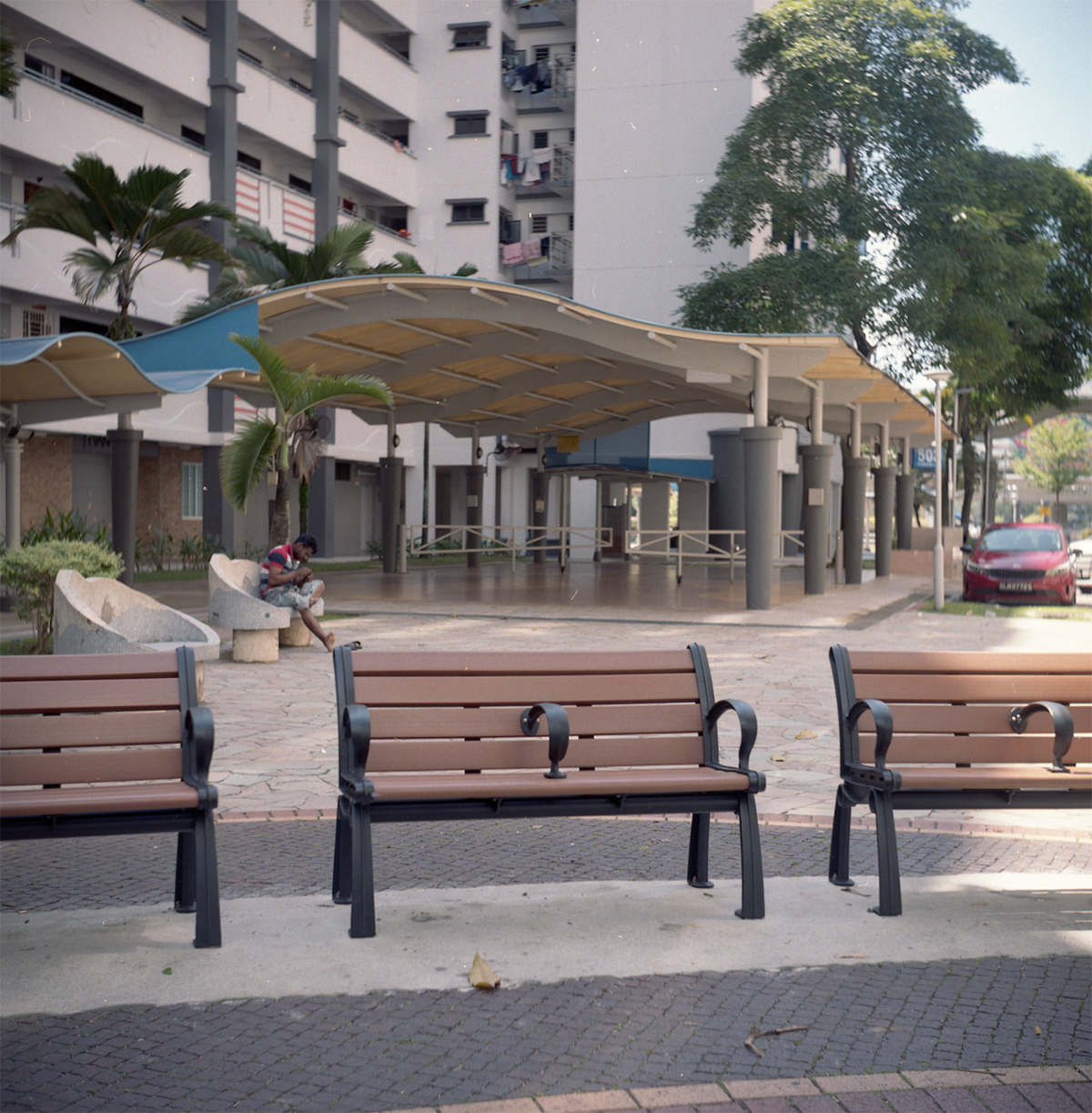

#sghostilearchitecture, Diana Rahim
2020
2020
“The ugly bench that made me want to start the #sghostilearchitecture project. The benches in my neighbourhood have always looked like the ones you can see at the back. Shaped like clouds, decorated with little tiles with the image of fishes swimming in water. When they renovated the playground, they also changed 3 of the accompanying benches into these plastic, ugly replacements (not real wood) with no hint of art but with an extra handle in the middle. I have noticed exactly one homeless person in my neighbourhood and have never seen them sleeping on these benches (the human traffic here is high). Yet they made these benches anyway. Is it pre-emptive? Paranoia? Deliberate messaging? Excessive cautiousness? Or is hostile architecture now more than before the automatic choice? (Note too the barricade at the sheltered area in the background)”
#sghostilearchitecture, Diana Rahim
2020
2020
“These two barriers were just about 200 metres from each other, making sure that two paths were blocked like this. Isn’t the second image such an eyesore? Compared to a single barrier these multiple staggered barriers are more hostile, requiring people to weave through. As I shot this photo, I witnessed two cyclists weaving through them.”
The project is documented on film, an analogue medium that you’ve worked extensively in; and shared on Instagram, an online social platform. Instagram allows for the project to reach a wide audience, and also allows for the image to be accompanied by text. Tell us about how you approach making or framing these images, and how you approach or use text alongside images, particularly within the context of this project.
With something like hostile architecture, it was important that it took a more personal frame of reference, i.e. mine.
I didn't want the project to be too academic, and I wanted people to reflect on the relationships they have with their public spaces. From the messages I’ve received, I do think that has happened a little bit.
When we see text alongside artworks, often it takes on a specific form. Someone once said to me, “Words must look like shapes to artists, because none of these words seem to make sense when artists place them alongside each other.” I wanted this project to move easily between image and text. When we think of photography or when we encounter it, the image is usually the primary pull. Having too much text accompanying the image might sometimes come across as diluting the power of the image. In the context of #sghostilearchitecture, however, I think that’s fine. Or rather, it is a sacrifice I'm willing to make. This isn’t a complex series, and I’m just showing these images rather directly or literally. Maybe that's why I’m a little dissatisfied with the project as well.
This personal understanding of how I navigate a particular space and what I feel is quite important. All of us have to contend with and live around public spaces. When a space is designed for us, it often is ideologically motivated. These spaces have to be seen in terms of what are the behaviours they cultivate, and what are the sort of behaviours they discourage. This is definitely more conceptual, but I do think we each have to look at how we personally navigate around spaces.
Earlier on, you spoke of potentially approaching this project from a more embodied perspective. Do you have other plans for the project at this point in time, and do you see yourself bringing this project beyond the digital and perhaps into the spatial?
I'm definitely hoping to. Considering the COVID-19 situation, I’ve been thinking about how useful art or my project truly is. But it is precisely in these situations that we see public spaces evolving. There are all these void decks, playgrounds and benches that have been taped up to dissuade people from using these spaces.
If I’m looking at the project and the themes it explores with integrity, it requires that I acknowledge the pre-existing power structures that govern space and the way we are primed to move in these spaces.
Given that, I think the project’s current form is inadequate. I’m definitely hoping to update my approach to the project so that it acknowledges these gaps.


#sghostilearchitecture, Diana Rahim
2020
2020
“The rationale behind hostile/defensive architecture is often for public safety. In Singapore’s context in recent years, the proliferation of e-scooters for example has brought along with it its image as a threat to the safety of public walkways and paths. We thus see elements designed specifically to address this threat. These barriers are meant to disallow them to speed through, forcing them to slow down. Does it work? To be honest was its effectiveness ever the priority in its installment? Or was it just some money spent to signal that “something was done” by authorities, to show that they responded to (some) citizens’ needs and that they care about public safety? Sometimes a barrier is a barrier, sometimes it’s a signal, a proof.”
#sghostilearchitecture, Diana Rahim
2020
2020
“The addition of the steel arm on older benches signals that there was a turn. At some point, the way space was to be configured for the public changed, and it changed such that these benches could not be left as they were. Selena Savic, an architect, had mentioned for example that after a decade of the war on terror, there is a heightened fear of the “other” encroaching upon and endangering public place (& this fear is obviously also exploited for greater control over spaces by authorities). These additions are seen as cost-effective ways to deter other undesired uses (loitering, homeless people sleeping). These public utilities are thus meant only to fulfil a singular function and nothing else. These were taken in Bedok, and my thought was that the addition of the metal arm was so depressingly unaesthetic. It looks terrible. Look at it and you immediately register the reality of surveillance on public spaces. You see that these spaces are no longer just inviting use, but also signalling an active exclusion of certain people and uses. The reality of this changed the mood of the place completely.”

Rebel Cities: From the Right to the City to the Urban Revolution, David Harvey
Urbanisation is a process that is often spoken of in terms of the economic, the spatial or the political. In his book The Right to the City, David Harvey posits urbanisation as a process that delves into questions around humanity and building human connection. He writes, “The question of what kind of city we want cannot be divorced from the question of what kind of people we want to be”. This is perhaps a question that does not have a single answer, or might even open up more questions, but what sort of city do you see unfolding through your project and what sort of hopes do you have for what lies ahead?
I don't think my project can change anything. It might just succeed in getting some people looking at, or considering the built environment, a little differently. What I'm seeing now is that our city, alongside many other cities, is rife with inequality. The function of the modern city is to be a centre for surplus resources. This is also the case in cities such as Hong Kong, where resources from the northern region of New Territories are pooled and redirected to the financial and commercial hub of Hong Kong Island. Given that, you can really see this inequality — particularly in this uneven distribution of resources.
In the context of my project, I observed that neighbourhoods with more elements of hostile architecture are typically less affluent. I think what we’re seeing is that if you live in an area where your value is not captured by the hierarchy of capital, you’re going to be subject to more surveillance. These features communicate certain messages to these communities: that they’re not quite as enfolded into the ethos of the city. However, this isn’t just about hostile architecture. In her book, Professor Teo You Yenn touched on the sort of advertisements you see in lower-income neighbourhoods. You’ll see advertisements that discourage people from committing crimes or borrowing money from loan sharks. I saw these advertisements myself as well. Presently with the COVID-19 pandemic, we see that the low-wage migrant workers are affected at a rate that’s disproportionate to local Singaporean citizens or residents. Why? Their living conditions are so dismal. Yet these are the people who help to create that surplus of resources in the city. In fact, their oppression is necessary in generating this surplus value for the city.
That’s what I see, but my hope would be that people grow more sensitive to how they navigate space, and how spaces might condition our behaviour. Coming back to discussing the migrant workers and their dormitories, these dormitories are usually situated in far flung corners of the island. They’re also often surrounded by thick foliage, and that's obviously very deliberate. I think there needs to be a concern for individual autonomy, and that at the heart of it. If we value human autonomy, then a person should be able to navigate spaces with complete freedom. What they desire should be reflected within the city. At present, that's just not the case.
We’ve spoken as to how there’s often a top-down mandate that governs a lot of our everyday life in Singapore. This is with regard to urban, public space, but also with reference to laws or regulations. Often, the alternative that is posited is a collectivising of communities, grassroots organisations and activists. Having said that, I’m wondering if a lot of what we’ve discussed is also a by-product of the fact that many of the people who form these top tiers of society do not come from different places in life. This is definitely the case when we consider the makeup of architectural firms in Singapore. If we were perhaps able to change the composition of that and switch up the sort of people who actually have a say in how space is planned out, would things change? This is all very speculative, of course, it is also possible that nothing would really happen at all in that scenario.
Sometimes we speak in really abstract terms such as “capital” and “systems”, yet ultimately these things function only with the will of people. If we saw a demographic change of the people who are in positions of power, maybe things would be more equal. It’s definitely likely, but maybe it's a larger question around how these decisions are made. Do these processes have to be top-down? Is it necessary that so much of our space is controlled or regulated by the government?
There was a plant that grew near my house, and it was a lone plant. It was actually quite a cute tree. After a few months, I realised that there was a tag round the tree. The tag said that the tree wasn’t planted by the town council, and asked the person who planted the tree to remove it. If the tree wasn’t removed in a couple of days’ time, the town council would remove it themselves. It was just a small tree.
Personally, I don’t like thinking about changing up who’s in charge. They’re not going to want to change. Regardless of who’s in power, they’ll only change their mind after activists or grassroots organisations have made concerted efforts to reach out to them. I feel like we have a lot of autonomy to begin the work we want to do — to suggest another form of life, another form of society, and another form of relations. If we can embody our own freedom, or a different way of existing that is antithetical to how we’re primed to move within the city, I think that’s an embodiment of the revolution. That’s incredibly powerful, and so much more compelling than changing up the demographic of who’s calling the shots.
